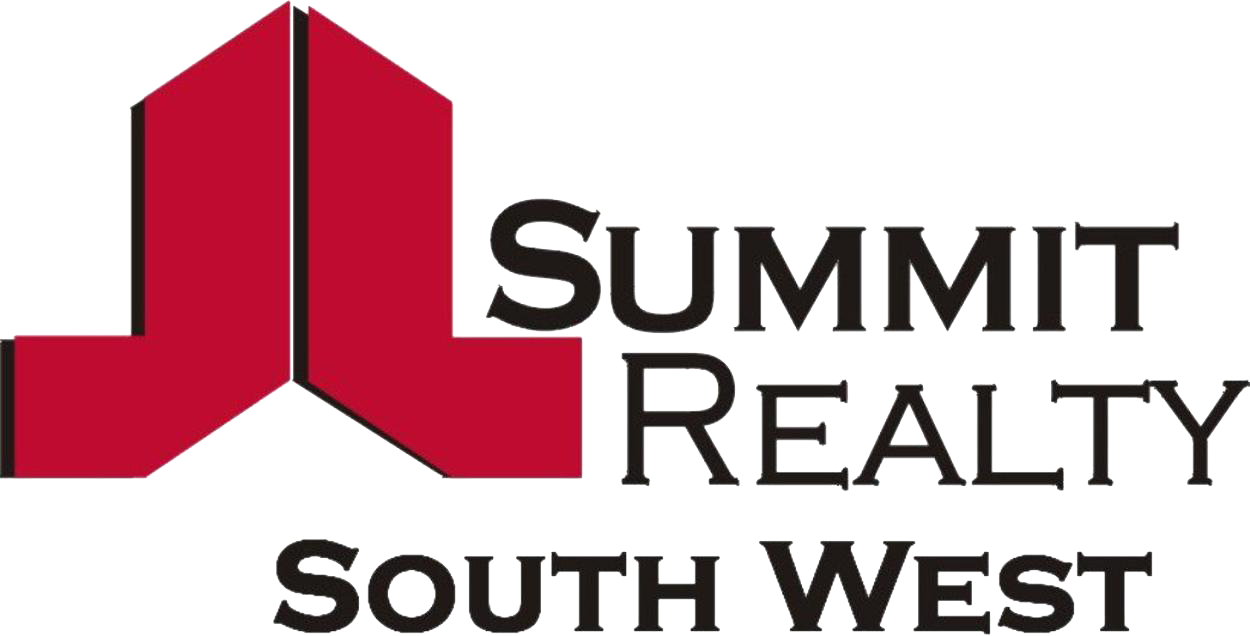27 Wildflower Way LESCHENAULT WA 6233
- 4
- 2
- 4
LUXURY OASIS: YOUR DREAM HOME AWAITS!!
Price Guide - Will suit buyers in the vicinity of $2 million
Welcome to this residence where every detail harmonizes to create an unparalleled living experience. Nestled in a tranquil neighborhood on a huge 4,025 sqm block, this stunning home presents an irresistible blend of luxury and functionality. Boasting four queen sized bedrooms alongside a study and multiple living spaces including a theatre and games room, there is enough space for the whole family and guests to enjoy.
Outside, discover ... [More]
LUXURY OASIS: YOUR DREAM HOME AWAITS!!
Price Guide - Will suit buyers in the vicinity of $2 million
Welcome to this residence where every detail harmonizes to create an unparalleled living experience. Nestled in a tranquil neighborhood on a huge 4,025 sqm block, this stunning home presents an irresistible blend of luxury and functionality. Boasting four queen sized bedrooms alongside a study and multiple living spaces including a theatre and games room, there is enough space for the whole family and guests to enjoy.
Outside, discover the epitome of outdoor living with two meticulously designed spaces, perfect for alfresco dining or hosting guests. Delight in the allure of the mineral lap pool, providing the perfect oasis for leisure and exercise. Surrounding the residence, immaculate lawns provide a lush backdrop with spectacular views of the estuary through the bushland and a powered workshop stands ready for creative pursuits and hobbies.
Elevate your lifestyle amidst the splendour of this exceptional residence. For more information or to arrange a private viewing contact exclusive selling agent Tim Cooper today.
FEATURES YOU'LL LOVE
Open kitchen, dining, and living area with wood fireplace and cathedral ceiling
Well-appointed kitchen with Caesarstone bench tops
Marri flooring throughout
Jarrah lined eaves
Four queen sized rooms plus study
Spacious master bedroom with ensuite with spa bath and sliding door access to yard
Separate theatre with projector screen and speakers
Games room
Two outdoor living spaces
15x2.5m mineral lap pool with new pool liner
Wine cellar/storage room
12x10m powered workshop and double garage
Ducted reverse cycle air conditioning
Ducted vacuum
Retic from the bore
Established fruit trees
Filtered scheme water
2006 built Princi home
LOCATION FEATURES
Parkfield Primary School – approx. 6 minute drive
The Village Australind – approx. 7 minute drive
Leschenault Leisure Centre – approx. 9 minute drive
Treendale Shopping Centre – approx. 10 minute drive
Built: 2006
Land size: 4,025m2
Land rates: $2692.96 approx. P/YR
Water rates: $275.72 approx. P/YR
Zoned: Special Residential [Less]
Agent Details
Email Agent
Details
| Price Guide : | From $1,800,000 |
| Council Rates | $2,693 Per Year |
| Water Rates | $276 Per Year |
| Property Type | House |
| Land Area | 4025 m2 |




























