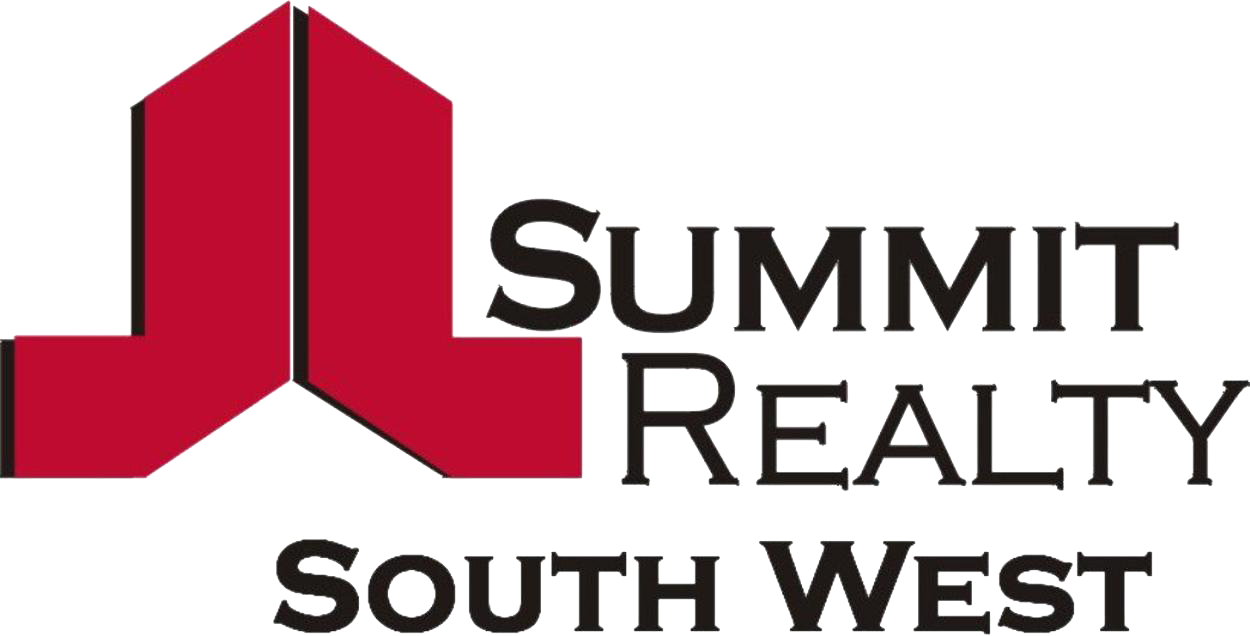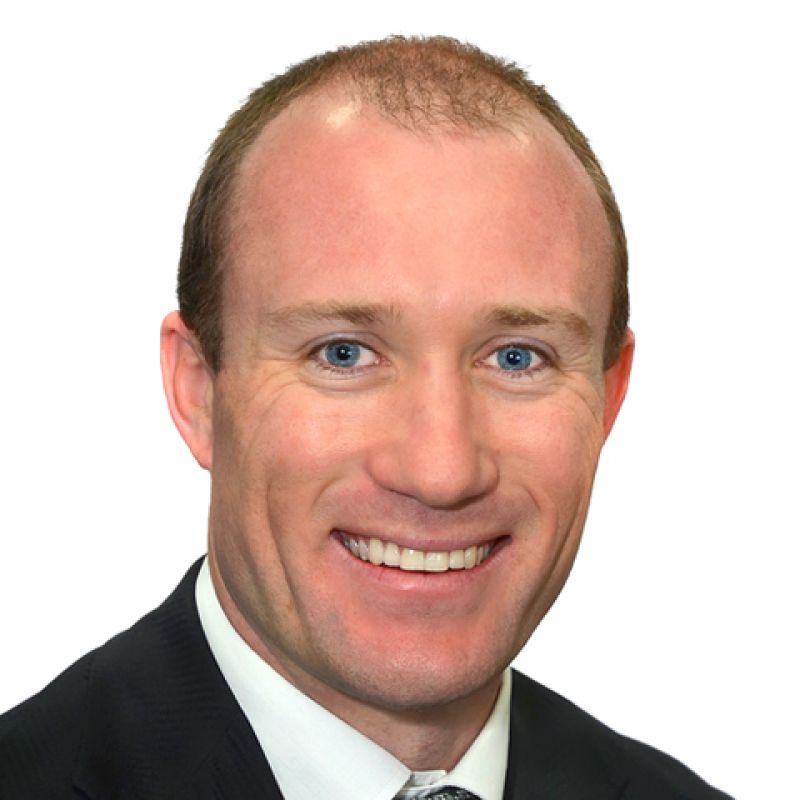7 Murchison Parade MILLBRIDGE WA 6232
- 4
- 2
- 4
SOLD BY TIM COOPER!
Welcome to your future home in the highly sought-after Millbridge community! This spacious 4 bedroom, 2-bathroom residence, built in 2006, boasts a harmonious blend of modern amenities and timeless charm. The open-concept living area, featuring high ceilings and abundant natural light, creates a warm and inviting atmosphere perfect for both entertaining and everyday living. The well-appointed kitchen comes equipped with stainless steel appliances, and ample cabinetry, making meal preparation a delight. ... [More]
SOLD BY TIM COOPER!
Welcome to your future home in the highly sought-after Millbridge community! This spacious 4 bedroom, 2-bathroom residence, built in 2006, boasts a harmonious blend of modern amenities and timeless charm. The open-concept living area, featuring high ceilings and abundant natural light, creates a warm and inviting atmosphere perfect for both entertaining and everyday living. The well-appointed kitchen comes equipped with stainless steel appliances, and ample cabinetry, making meal preparation a delight. The master suite offers a private retreat with an ensuite bathroom and walk-in closet.
In addition to the generous living quarters, this home includes a dedicated study, ideal for remote work or a quiet reading nook. The exterior is equally impressive, with a well-maintained yard and a covered patio area perfect for outdoor gatherings.
Located in the family-friendly Millbridge neighborhood, you'll have access to excellent schools, parks, and community amenities. Don't miss this opportunity to own a beautiful home in one of Millbridge's most desirable areas. Schedule your showing today and envision the possibilities!
For more information or to arrange a private viewing, call exclusive selling agent Tim Cooper today!
PROPERTY FEATURES YOU'LL LOVE
Double remote garage
Spacious entry
Open plan kitchen, dining & living area
Galley style kitchen with Jarrah benchtop
Polished wooden floorboards
Ducted air conditioning throughout the home
Master bedroom with ensuite and walk in robe
Three secondary bedroom with built in robes
Main bathroom with bath and separate shower
Generous laundry with ample storage
Study area
Games room
Patio area for entertaining
Generous sized backyard with views of Millars Creek
Solar panels
Attic Storage
Garden shed
LOCATION FEATURES NEARBY
Glenhuon Primary School – 900m
Eaton Community College – 1.9km
Eaton Fair Shopping Centre – 2.4km
Bunbury CBD – 11.6km
Built: 2006
Land size: 700m2
Land rates: $2575.37 approx. P/YR
Sewerage rates: $1525.99 approx. P/YR [Less]
Agent Details
Email Agent
Details
| Price Guide : | SETTLED |
| Council Rates | $2,575 Per Year |
| Water Rates | $1,526 Per Year |
| Property Type | House |
| Land Area | 700 m2 |



























