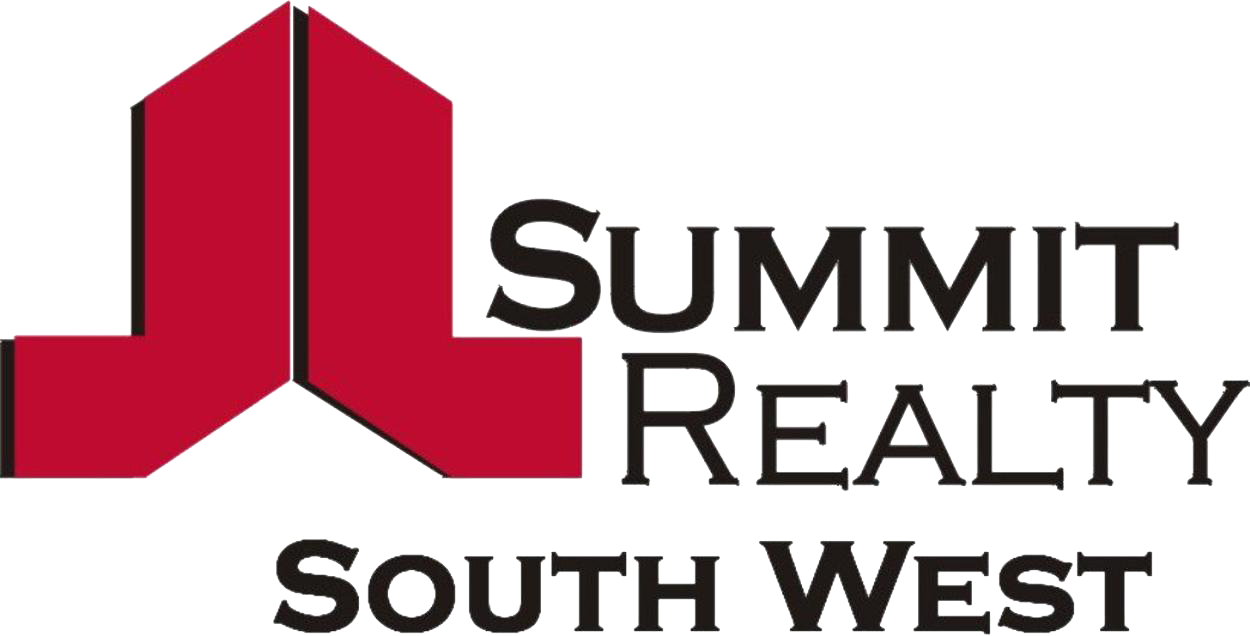5 Guthrie Street SOUTH BUNBURY WA 6230
- 4
- 3
- 2
SOLD BY TIM COOPER!
Welcome to 5 Guthrie Street – nestled in the heart of one of South Bunbury's most sought after locations, this property presents a truly rare opportunity for buyers searching for the ultimate family home!
Set on an impressive 1035sqm parcel of land, this beautiful home effortlessly creates the winning combination of relaxed family living and unparalleled convenience! Beyond the charming façade and tree lined street, you'll step inside to discover a generous size family residence complete with ... [More]
SOLD BY TIM COOPER!
Welcome to 5 Guthrie Street – nestled in the heart of one of South Bunbury's most sought after locations, this property presents a truly rare opportunity for buyers searching for the ultimate family home!
Set on an impressive 1035sqm parcel of land, this beautiful home effortlessly creates the winning combination of relaxed family living and unparalleled convenience! Beyond the charming façade and tree lined street, you'll step inside to discover a generous size family residence complete with 4 king size bedrooms and 3 bathrooms, solid jarrah flooring, spacious living areas, a large home theatre room, beautiful chefs kitchen with walk in pantry. Outside, the home is ideal for relaxing and entertaining and showcases an expansive decked outdoor entertaining area with pizza oven, large grassed backyard for the family and a huge 9m x 7m powered shed with mezzanine storage area.
This is more than a house; it's place you'll be proud to call home!
Don't miss the opportunity to make 5 Guthrie Street your own and experience the convenient lifestyle South Bunbury has to offer. Contact Exclusive Listing Agent Tim Cooper to schedule your viewing today.
FEATURES YOU'LL LOVE
Impressive size 1035sqm block
4 king size bedrooms, 3 modern bathrooms
Large home theatre room with French doors
Beautifully designed floor plan with generous living areas & fantastic storage options
Large main living and dining area
Chef's kitchen with modern appliances and walk in pantry
Solid jarrah flooring
Reverse cycle air conditioning plus wood fire in the central living area
Fantastic outdoor entertaining area with built in bbq, ceiling fans, pizza oven, heating & full blinds
Large 9m x 7m powered shed with mezzanine
Access to yard through double garage
Garden shed
Solar panels
Bore & reticulation
PROPERTY FEATURES
College Row Primary School - 850m
Big Swamp Parkland - 2.4 km
Parks Centre Shopping Centre - 2.5km
Bunbury CBD - Approx 3.8km
Built: 2012
Land size: 1035m2
Land rates: $3089.72 approx. P/YR
Water & sewerage rates: $1250.27 approx. P/YR [Less]
Agent Details
Email Agent
Details
| Price Guide : | SETTLED |
| Council Rates | $3,090 Per Year |
| Water Rates | $1,250 Per Year |
| Property Type | House |
| Land Area | 1035 m2 |






















